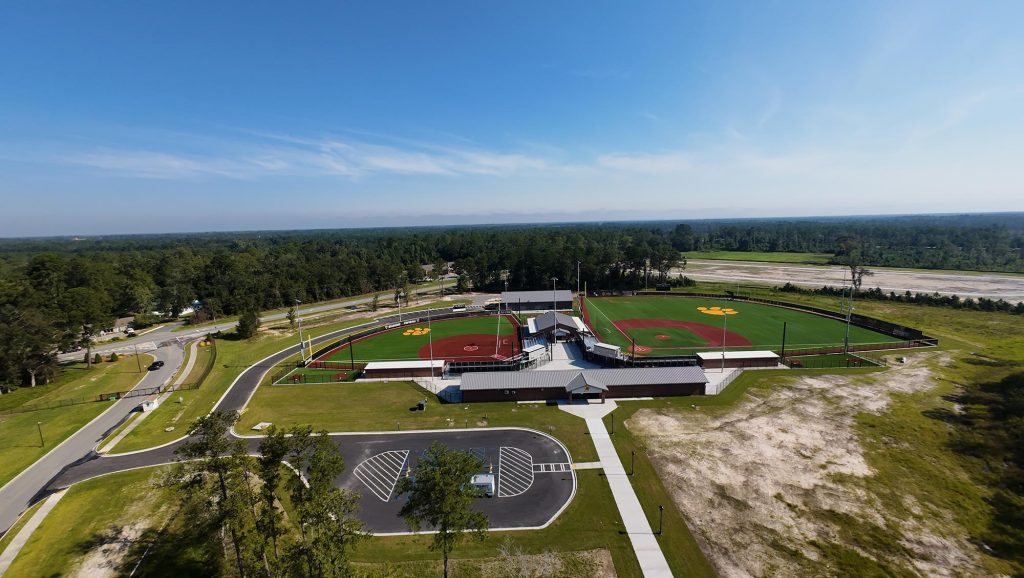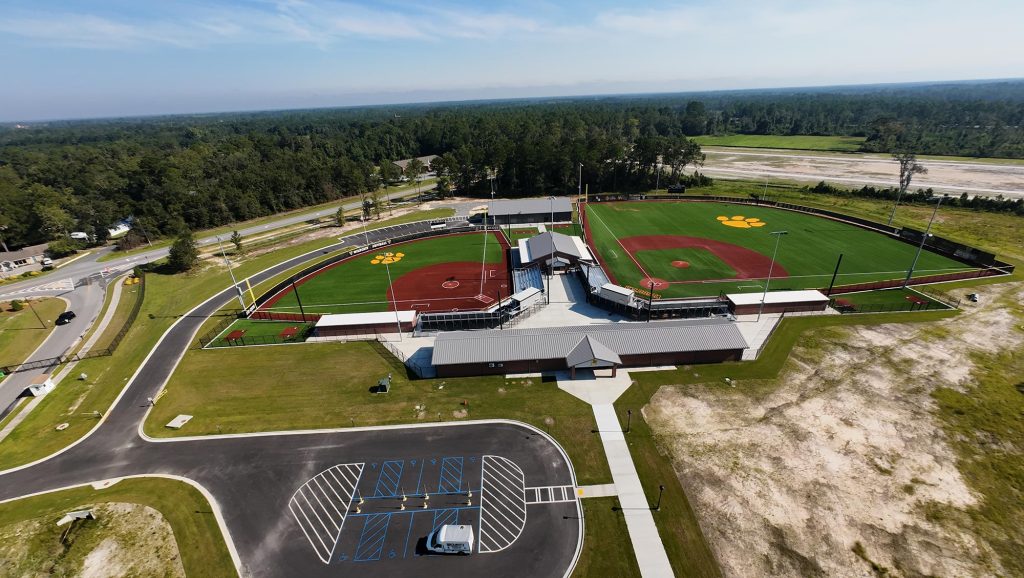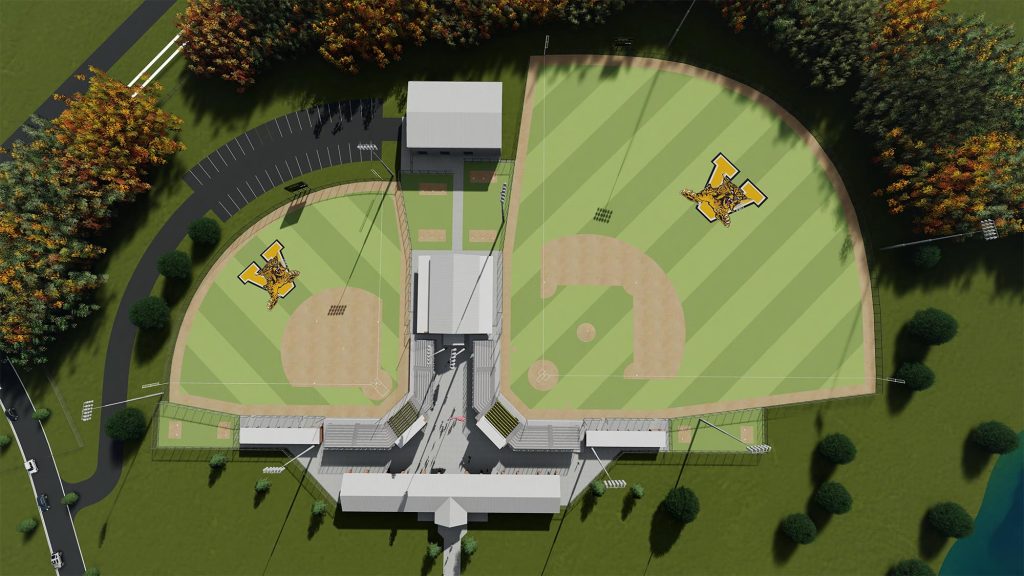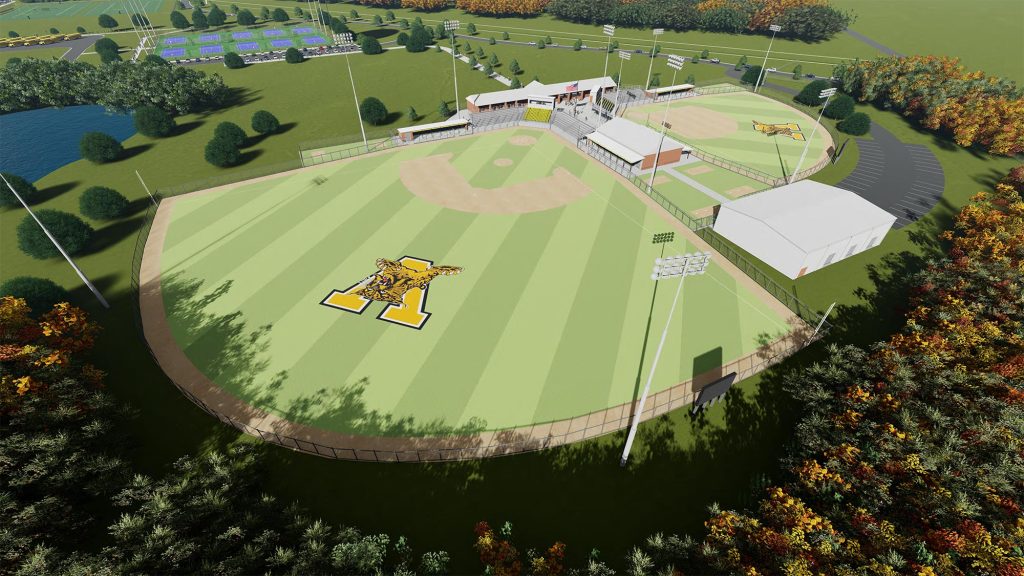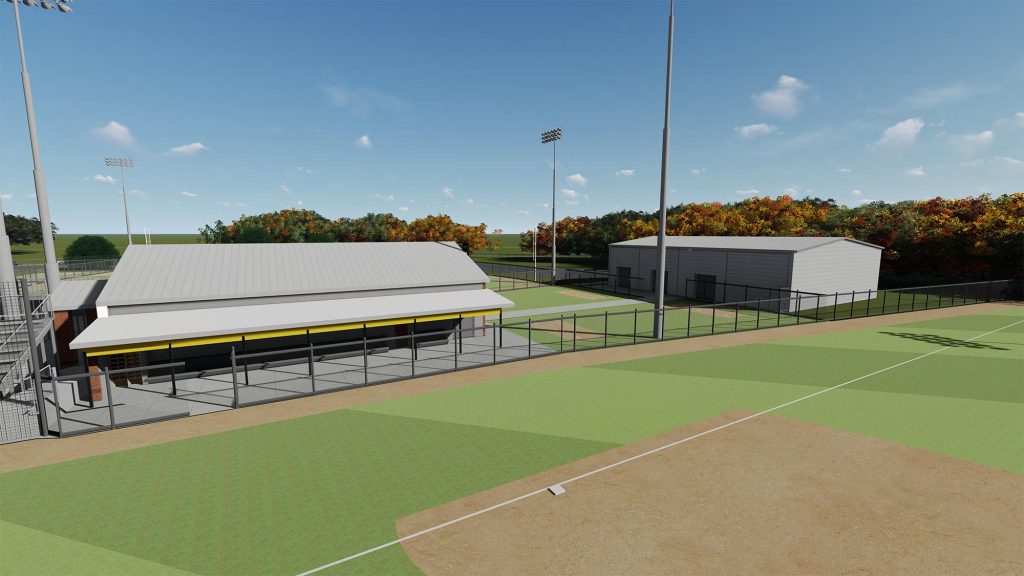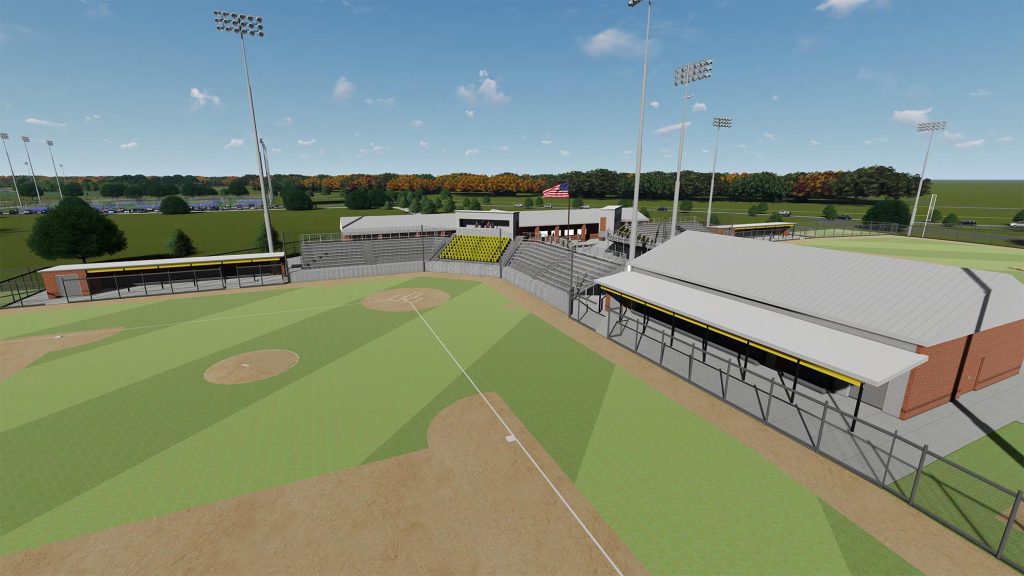Valdosta High School Baseball/Softball Complex
- Home
- /
- Experience
- /
- Valdosta High School Baseball/Softball Complex
PROJECT INFO
Share:
| Location | Valdosta, GA |
| Client | Valdosta City School District |
| Architect | Altman + Barrett |
| Completion | 2024 |
| Delivery Method | CM at Risk |
| Market | K-12 |
| Size | 15,400 SF |
This project provided a new baseball/softball complex for the Valdosta High School. Work included a new baseball and softball field, associated dugouts, bleachers, lighting, concession/office space, and a separate indoor hitting facility.
This project was a 50/50 Joint Venture project with SC Barker.
