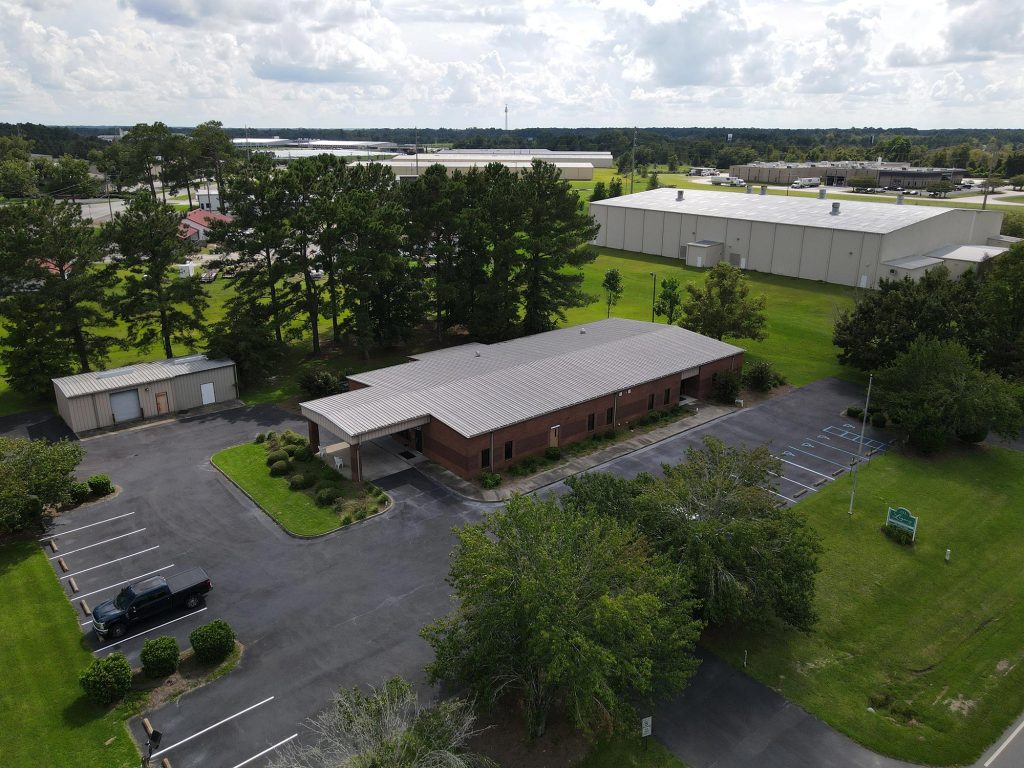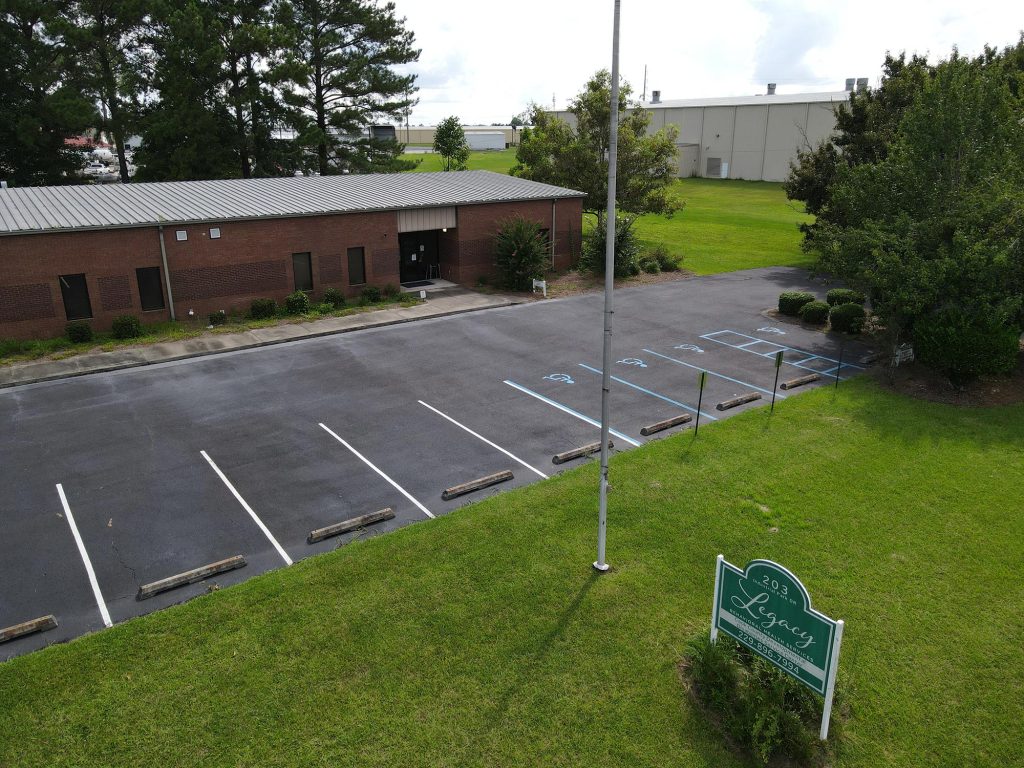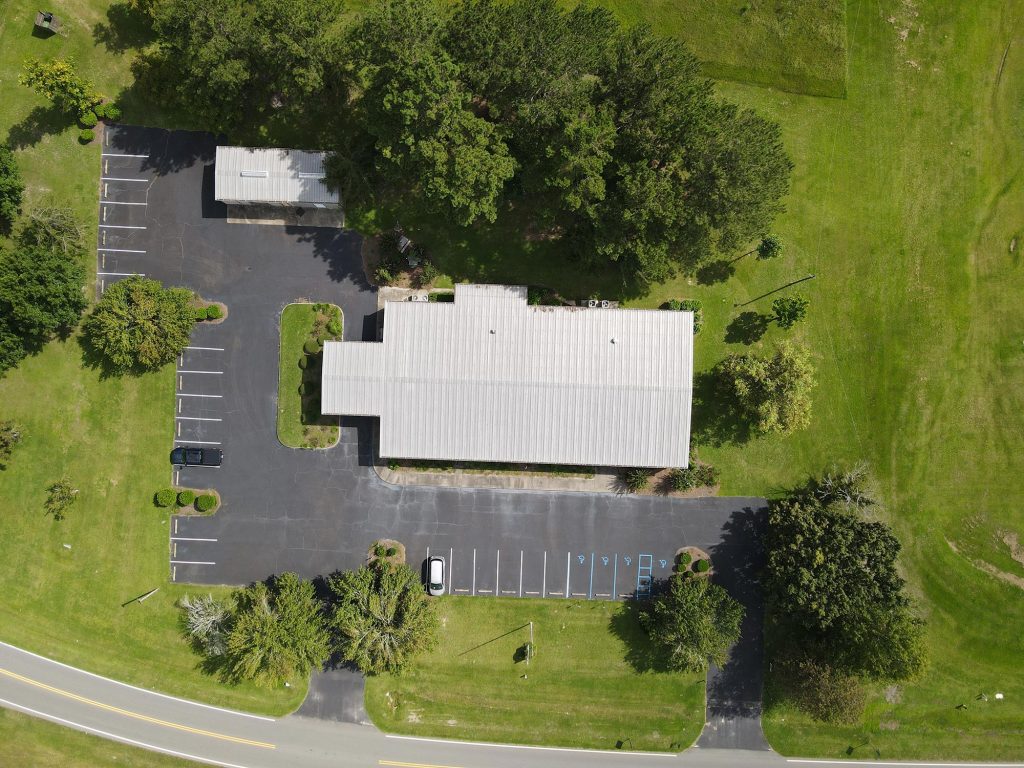Legacy Behavioral Health Center Renovation
- Home
- /
- Experience
- /
- Legacy Behavioral Health Center Renovation
PROJECT INFO
Share:
| Location | Adel, GA |
| Client | Legacy Behavioral Health |
| Architect | Yellow Pillar Designs |
| Completion | 2022 |
| Delivery Method | Design-Bid-Build |
| Market | Healthcare |
| Size | 7,100 SF |
This project was an interior renovation of approximately 7,000 square feet of office/treatment space. Work included demolition of interior walls, new partition walls, new reception area and painting throughout.





